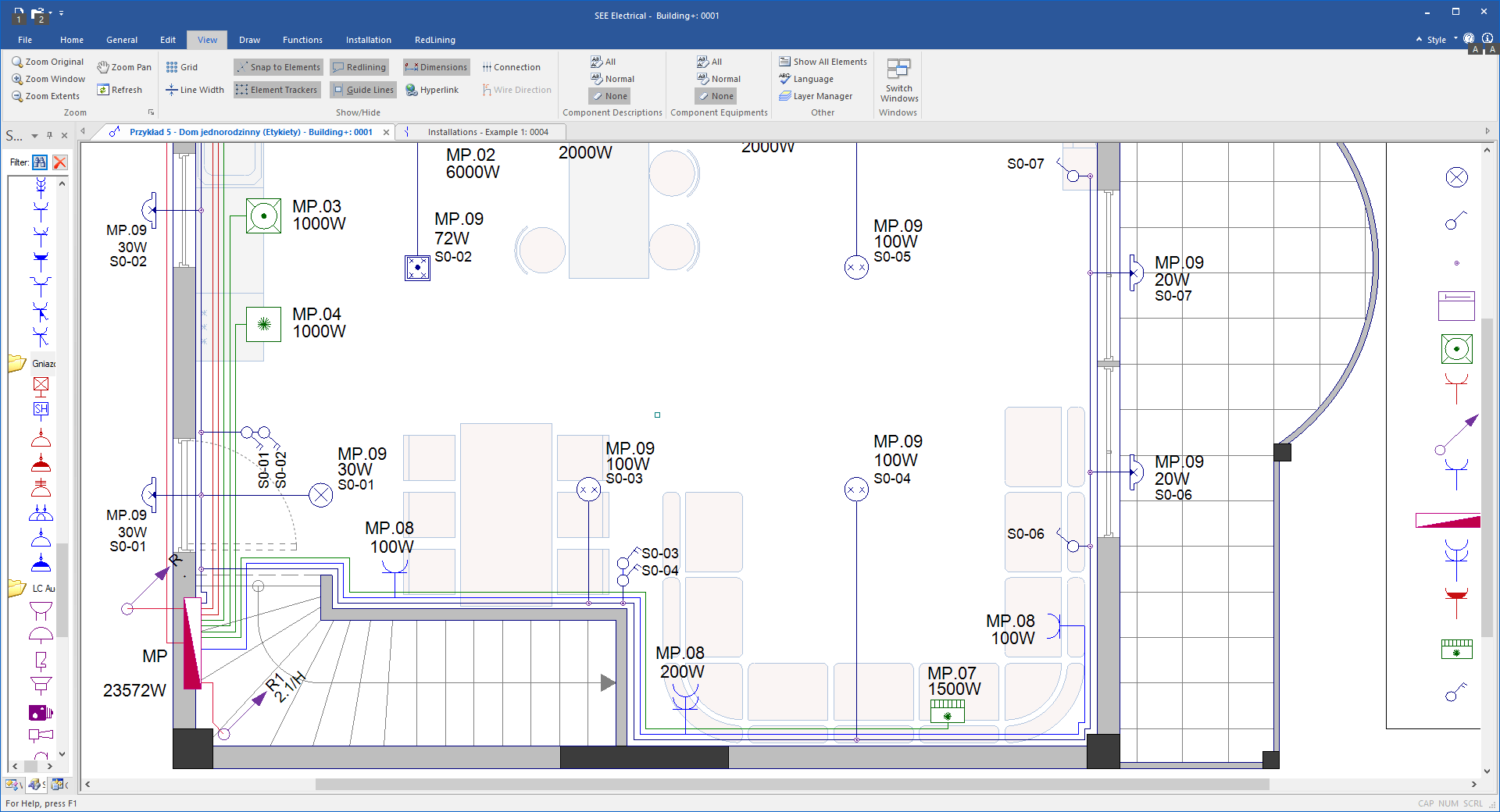Building Implantation (Add-on)
Contact us
Annual subscription
Are you interested in this add-on?
Please click on the
‘Buy now’
button and fill out the form.
We will respond to you as soon as possible.
Overview
Building Implantation is the important Add-On for SEE Electrical designers enabling professionals to design electrical installation creatively, and speedy.
Building Implantation is dedicated to the electricians creating electrical installation projects. Can be purchased with any level of SEE Electrical software. You can buy a standalone version of SEE Electrical, named SEE Electrical Building too, to have the same possibilities.
Electrical installers use it for creation of electrical plans, generating distribution diagrams and associated documentation.
You can design professional drawings according to international standards and deliver reliable and high-quality project documentation.

Benefits
Increased Productivity
Save time with an intuitive, easy to use tool and easily create electrical installation projects
Increased Efficiency
Benefit from faster and more efficient design process for electrical installations
Improved Accuracy
Avoid errors with complete electrical documentation for your installation’s plans, including distribution diagrams and reports
Features
Creation of building plans
Architectural design includes efficient architectural commands to design the building ground plan. Walls are drawn dynamically and automatically joined. Widths, lengths and angles can be dynamically adjusted or defined. Doors and windows are snapped within walls with automatic adjustment to the drawing. Staircases can be easily drawn with user defined geometry.
DXF/DWG import-export
An integrated DXF/DWG/DXB import allows a DWG/DXF file to be previewed, defining the required sections and layers then imported into SEE Electrical. Imported drawings are 100% editable, and after completion, the electrical installation can be exported back in to DWG/DXF format. PDF and bitmap import
PDF and bitmap (JPEG, BMP, PNG, TIFF etc.) files can be imported into SEE Electrical pages to use as a background for the electrical installation. The PDF import provides an interface to preview files and select the page and area to import to the plans.
Easy placement of electrical symbols, cables and channels
Symbols are easily placed, with automatic rotation against walls & lines. Hotkeys allow adjustment of symbol scale and rotation, before placement. Special array functions to insert multiple symbols horizontally or vertically with user defined spacing.
Complete libraries of electrical installation symbols
User has for his disposal complete libraries of symbols used for designing of the installation, including switchboards, lights, switches, sockets, machines, divided into families. You can declare level of mounting, power and electrical parameters, with using database of elements. Cable placement and circuit definition
After symbols placement, user can connect appropriate symbols by using cables. Cables can be automatically routed in defined channels or manually placed on ground plans - in both cases length of individual cables is calculated. Circuits are automatically recognized and named with automatic re-indexing, what is important for automatic diagram generation process.
Automatic generation of distribution diagrams
Single-line diagrams are generated based on the installation plan. Diagrams are created automatically using layout symbol-groups in single-line display according to the IEC standard. The general layout symbols can be easily customized. The base of this process is well done circuits with symbol. Alternatively, user can manually define all switchboards, loads and protective devices and generate diagrams solely from Excel-like user interfaces for quick drafting or quotation. Power consumption
Calculation of load demand per circuit & panel (apparent & concurrent power), as well as the number and kind of connected consumers per circuit & panel is provided.

Versions

SEE Electrical Expert Versions
Discover all key features of the latest release of SEE Electrical Expert.
Training

Get an in-depth insight to our electrical engineering software by requesting a training course that suits you.
Using the Building Implantation Add-on is not difficult, but it can be more precise and faster. During the SEE Electrical training we pass on knowledge about efficient using of this module to improve your design process. One additional day is dedicated to electrical installations.
→ Fill the Training Request now
Contact us
Annual subscription
Are you interested in this add-on?
Please click on the
‘Buy now’
button and fill out the form.
We will respond to you as soon as possible.
Related Products
-
SEE Electrical Expert
All the power of Electrical CAD dedicated to industrial automation and electrical wiring harnesses
→ Learn More -
SEE Web Catalogue
Electrical database of references and symbols
→ Learn More
