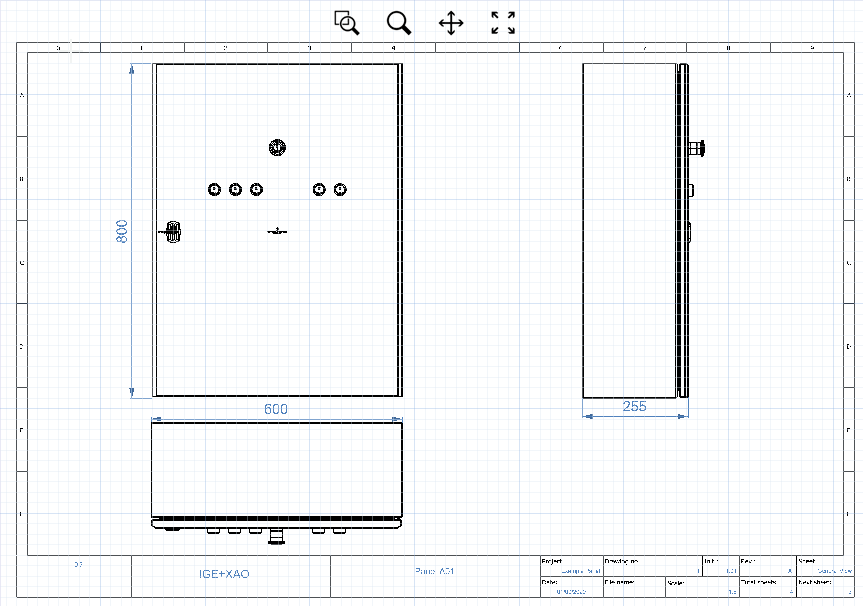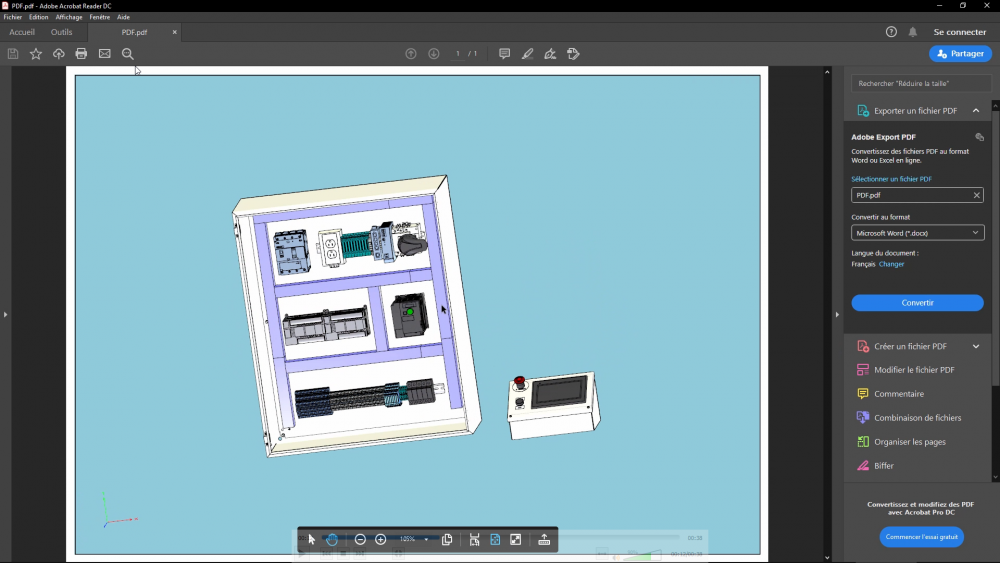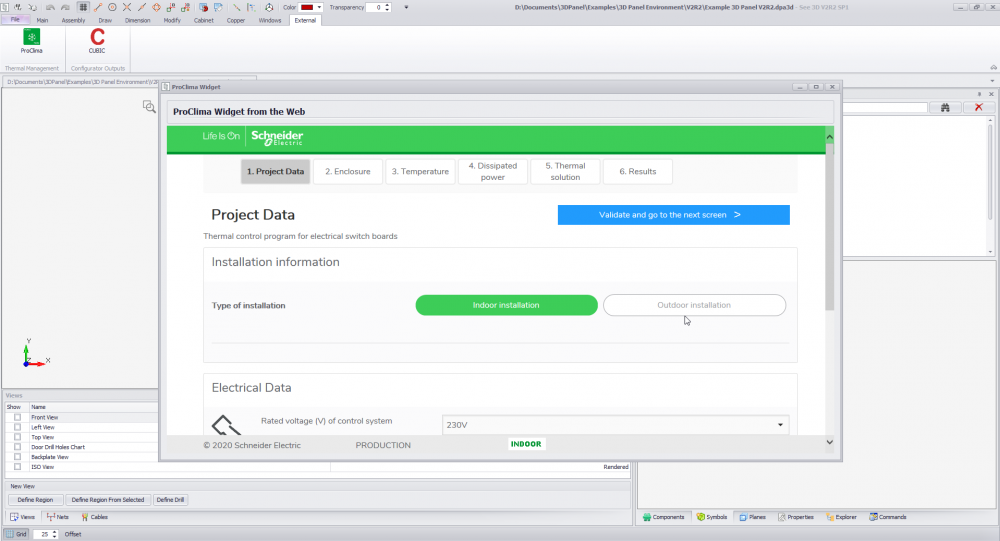
Quickly create clear, accurate, detailed drawings for customer and manufacturing documentation.

Preset the Views with which you are used to work for quick activation: Avoid spending time on setting up your workspace and focus on engineering.
 Save your project as a 3D PDF file that can be read by the classic Acrobat PDF reader.
Save your project as a 3D PDF file that can be read by the classic Acrobat PDF reader.

Evaluate the thermal management solution tailored to your project.
Note: This does not include the calculation of the full dissipation wattage of the project. This must be input by the user.

Import the enclosure layout from the Cubic Galaxy Configurator.
Polyline not able to define the arc with a given diameter or radius
Translation Corrections
Moving from mounting plate to another mounting plate offsets the parts
Component placed on machining plane will not become child of component owning the machining plane
Improvement in Show Connected Channels function
Crash when generating 2D vector view when line thickness is invalid
Wrong reference point calculated in some cases using non BREP entities in combination with placing a full terminal strip from component explorer
Unintended Removal of the Equipment Database file path in Global Settings when clicking on Symbol Folder path
Missing support for component type Busbar in XML component import
STEP / IGES Block Definition unit not changed to millimeter after import
Improvement of wire routing
Import of AutoCAD – image is gone when drawing is saved in 3D format
Wire number is duplicated if we route several times.
Delete all wires – delete also all cable cores
Update type properties, might not work if manufacturer and goodsgroup not on entity
Input box remains visible when pressing ESC while using Extend busbar with offset function