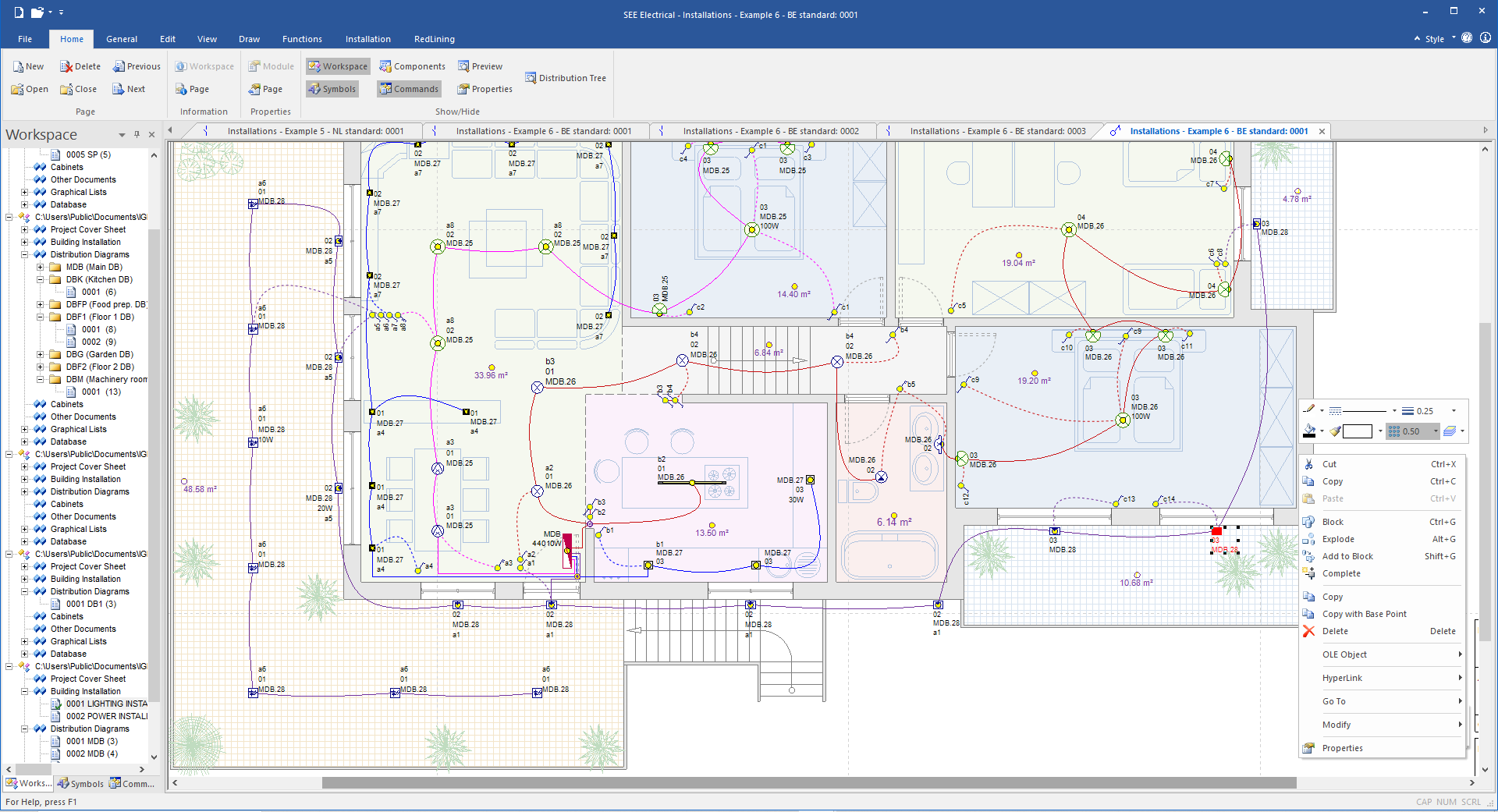SEE Electrical Building
SEE Electrical Building Trial
Free
It is a free 30-day working version of the software with full functionalities including samples of electrical projects and symbol/s library.
Free software options have limitations to only 3 schematics/plans in the same project.
- Works 30 days from the date of registration.
- Allows you to produce up to 3 electrical diagrams/plans.
- You can print your design.
SEE Electrical Building
Annual subscription
- Efficient editor installations plans.
- Distribution diagrams generation.
- 2D cabinet layout designing.
- Equipment catalogue editor: full data, single entry edition.
- Reports generation, BOM, devices.
- DWG import/export.
- Intelligent PDF export.
- Extensive electrical symbol libraries.
- Equipment catalogue editor.
- Cabinet Thermal calculation.
Overview
SEE Electrical Building is the unique software program to design your electrical installations and to generate automatically single-line schemes. This complete software enables electrical professionals to draw electrical installation creatively, and speedy.
SEE Electrical Building is dedicated to the electricians creating electrical installation projects.
Electrical installers use it for creation of electrical plans, generating distribution diagrams, electrical boxes and associated documentation.
You can design professional drawings according to the international standards, and deliver reliable and high quality project documentation.

Benefits
Intuitive Tool for Productivity
Improved Productivity by creating with an intuitive, easy to use tool intended for electrical installation projects.
Faster Design Process
Improved Efficiency by using a faster and more efficient design process dedicated to electrical installations.
Accurate Documentation
Improved Accuracy by avoiding errors with complete electrical documentation for your installation’s plans, including distribution diagrams, electrical cabinets and reports.
Features
Introduction
Architectural Building Design
Quick Placement of Electrical Symbols
Automatic Distribution Diagram Generation
Rapid Electrical Cabinet Drawing

Training

Get an in-depth insight to our electrical engineering software by requesting a training course that suits you.
We have been providing training for electricians since the previous century. We know that a good atmosphere and the right equipment greatly accelerate learning progress. That’s why, in addition to professional trainers, the right equipment and software, our courses for electricians feature many amenities that make learning a pleasure.
→ Fill the Training Request now
SEE Electrical Building Trial
Free
It is a free 30-day working version of the software with full functionalities including samples of electrical projects and symbol/s library.
Free software options have limitations to only 3 schematics/plans in the same project.
- Works 30 days from the date of registration.
- Allows you to produce up to 3 electrical diagrams/plans.
- You can print your design.
SEE Electrical Building
Annual subscription
- Efficient editor installations plans.
- Distribution diagrams generation.
- 2D cabinet layout designing.
- Equipment catalogue editor: full data, single entry edition.
- Reports generation, BOM, devices.
- DWG import/export.
- Intelligent PDF export.
- Extensive electrical symbol libraries.
- Equipment catalogue editor.
- Cabinet Thermal calculation.
Related Products
-
SEE Electrical
Create electrical diagrams with SEE Electrical in just a few clicks!
→ Learn More

